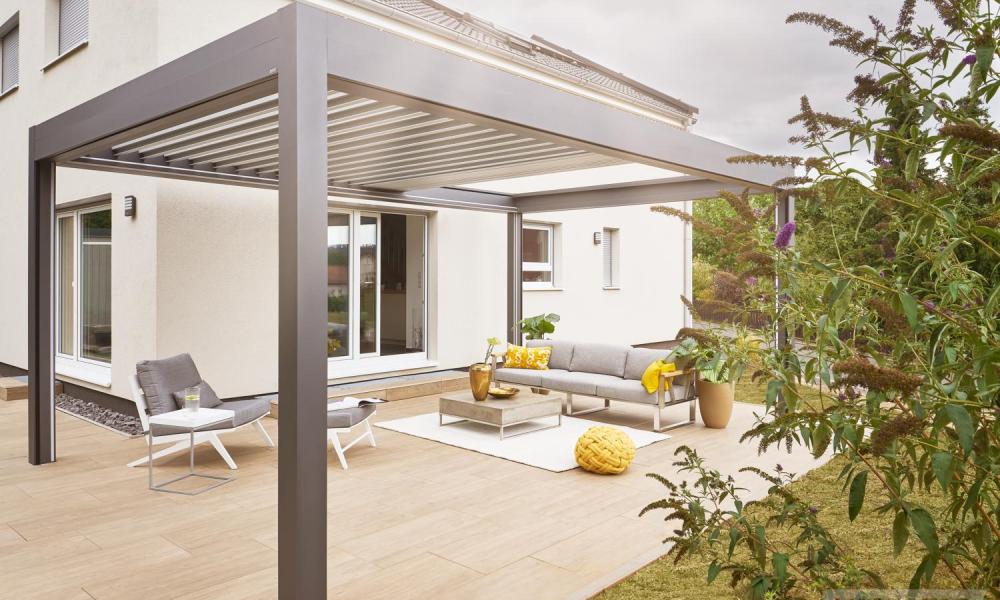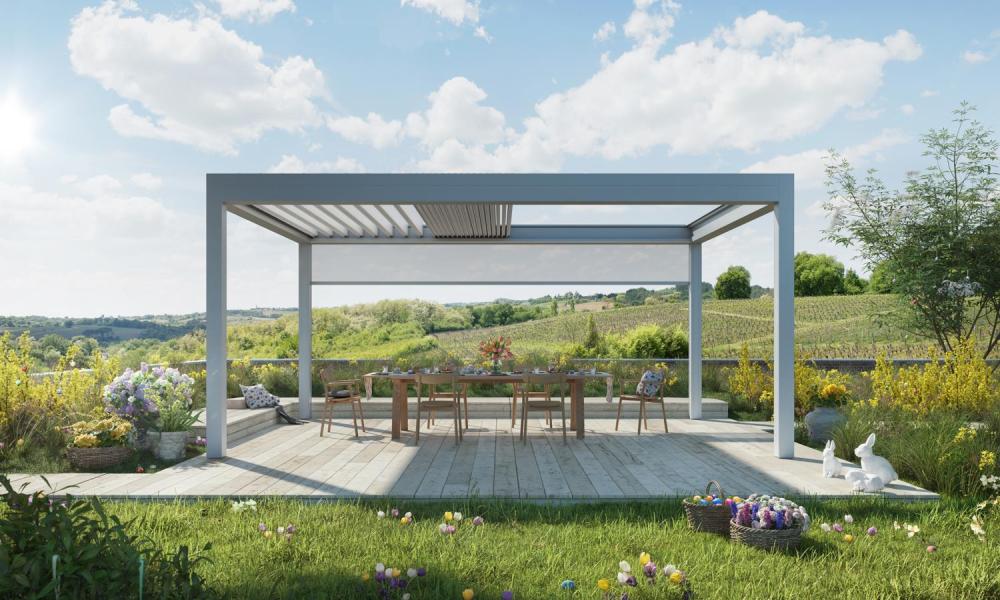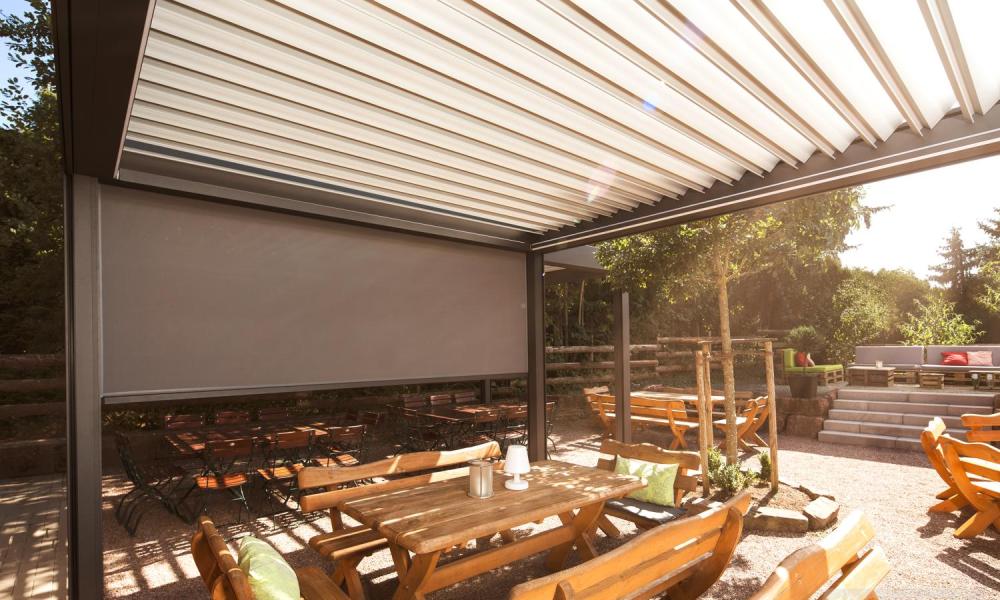Slat roof
Slat roofs or terraces and garden sheds with slatted aluminum roofs are popular worldwide and can be incorporated into the building's architecture during construction or added later.
Terraces offer endless possibilities—socializing with friends, hosting barbecues, reading in your own space, or practicing yoga at sunset. To maximize the use of this outdoor space year-round, manufacturers offer a patio awning design with a slatted roof and walls—a slat roof. It has become highly sought after for its functionality and design versatility. Vertical awnings or sash frames provide protection against wind and cold weather, while slats ensure efficient drainage of rainwater.
This slat roof goes beyond mere sun protection. It can be designed as a freestanding structure in the garden or as an extension attached to the building, seamlessly integrating with the architectural concept. It offers a weatherproof roof terrace ideal for those seeking a versatile outdoor space.
Advantages
- Can be built as a freestanding structure or attached to an existing building wall;
- Offers high protection against sun, rain, and snow throughout the year;
- Withstands a snow load of up to 50 kg per square meter, enabling use in winter;
- Flexible design: slats can be adjusted as needed;
- Additional features like glass or fabric walls and roof shutters enhance both function and design;
- Can be equipped with heaters for comfort in cooler weather;
- Smartphone or tablet control available;
- Suitable for areas up to 54 m² (up to 162 m² for commercial spaces).
Contact us!
Is this architectural solution the right fit for your home or workplace? Share your preferences with us, and we'll reach out to discuss further!






